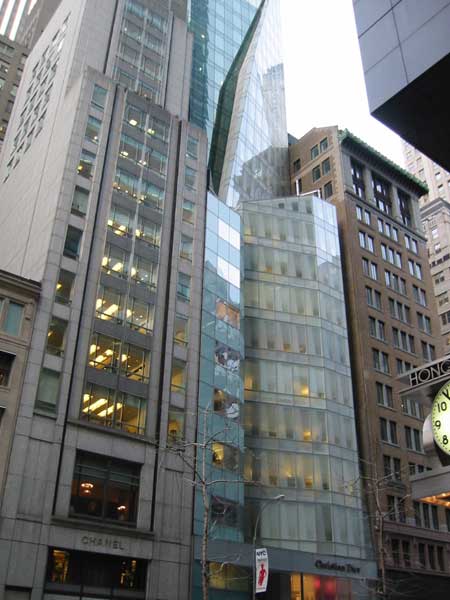 Daylight Diagram indicating compliance and non-compliance
Daylight Diagram indicating compliance and non-compliance  Two complying buildings developed under the Midtown zoning performance based daylight regulation
Two complying buildings developed under the Midtown zoning performance based daylight regulation
In 1980, the Chairman of the City Planning Commission in New York created a special task force to reevaluate the zoning regulations for Midtown that had been in place since 1961. Its main goal was to review the environmental impact that the discretionary review process had produced, especially concerning the amount of available daylight to streets, parks, plazas, and task lighting for office buildings, and propose as-of-right zoning regulations that would substitute for the uncertainties associated with discretionary zoning.
The project proposed is a performance system of as-of-right zoning based on objective criteria and measurement techniques. The centerpiece of the new building bulk regulations is a modified Waldram Diagram on which the day-lighting performance of a building is evaluated against a threshold and standard. The threshold and standard were systematically derived from an analysis of buildings and city blocks, developing a "Daylight Map" of Midtown Manhattan illustrating the sixty-year historical expectation of daylight in Midtown.
Unlike standard prescriptive zoning that resulted in the ubiquitous tower-in-the-plaza, the Midtown regulation did not legislate a preferred building form, but rather set a performance standard to be achieved. "Performance" regulations accommodate and encourage a wide variety of building forms and styles.
The Midtown Zoning Regulations were adapted in 1981 and are an acknowledged success. The regulations were the recipient of the Progressive Architecture Urban Design Award in 1982.

